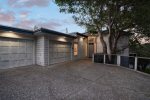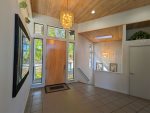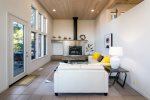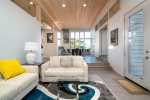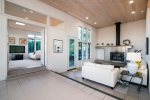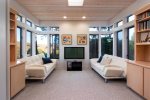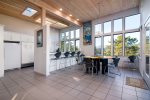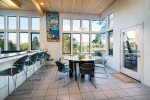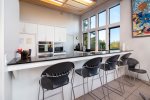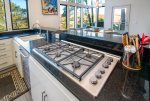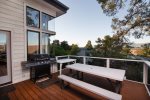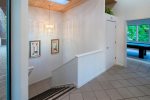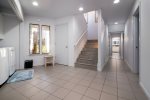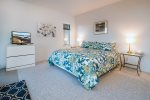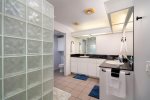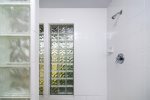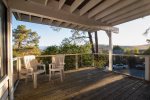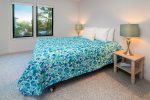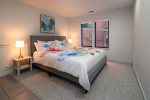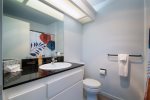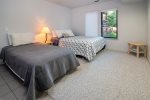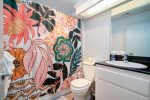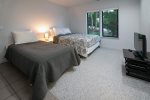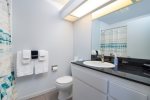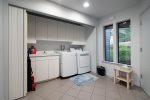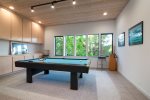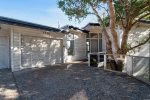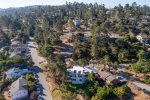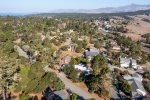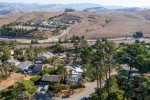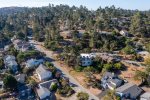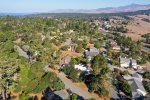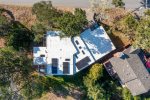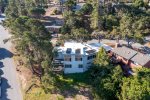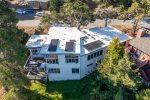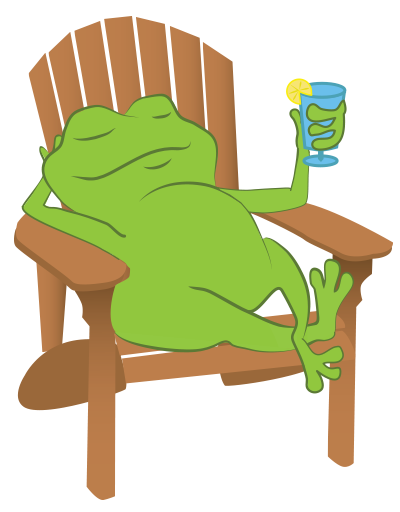Sleeping Arrangement
Master 1
1 King
Bedroom 3
1 Queen, 1 Twin
Bedroom 4
1 Queen, 1 Twin
Bedroom 5
1 Queen
Second Master
1 King
Common Space
1 Futon
Description
**Important! Please Note:
•Summer Season: From late June through Aug this home must be reserved from Friday to Friday.
However, closer to arrival (4-6 weeks) this policy may be relaxed so please enter your preferred dates to see if they are accepted or contact us directly with questions.
•Holiday Season: Reservations that include both Christmas and New Years may not be accepted, unless they are 10 days or longer. Reservation arrivals on Christmas Day may also not be accepted.
•These policies may be relaxed closer to arrival. Please contact us with questions.
Nestled in the "Pines by the Sea" this spacious 5 bedroom, 5.5 bath home will be the perfect destination for your larger group to get away with comfort and privacy for all to enjoy. The home is located close enough to Highway 1 for easy accessibility to Moonstone Drive and Beaches as well as Main Street of Cambria, yet adequately distanced from traffic noise for peace and quiet. The well-equipped kitchen will make preparing meals for the group a breeze. There are plenty of common areas for your group to connect in as well as the option to retreat to bedrooms downstairs, most of them with an attached bath. This home truly has something to offer for all.
Outstanding Home Features:
- The living room features comfortable seating and a Samsung smart TV
- Game room with a billiards table and a streaming only TV with half bath
- The kitchen is equipped with a restaurant grade industrial freezer and refrigerator, double oven, and industrial range. Also features a kitchen counter with 4 stools
- Open concept dining and kitchen with dining table that comfortably seats 8
- Patio one off the living room with comfy seating
- Patio 2 off the dining room features a natural gas barbecue and a picnic bench
- The library room features 2 futons and a TV
- Parking for 3 vehicles (1 in garage)
- Washer/dryer for guest use
- Master bedroom has lower deck access, a king bed, Roku tv and an attached bath with a step-in shower and dual vanity
- The master bedroom also has a huge walk-in closet
- Second master bedroom has a King Bed with an attached full bath with a step in shower.
- Bedroom 3 has a queen bed with attached full bath with tub/shower
- Bedroom 4 has a queen and twin bed with attached full bath with tub/shower.
- Bedroom 5 has a queen and twin bed situated across from the hall bathroom.
- Hall bathroom has a tub/shower.
- Additional sleeping space off the downstairs hallway has a futon as well as access to the lower deck.
Cambria is made for people who live in the moment. It’s no coincidence that this unique town is full of exhilarating experiences, artistic flair, and wide-open spaces. Something about the fresh, coastal air invites visitors to try new things—take the trail less traveled, color a little bit outside the lines. It’s the perfect place for a moment of pause, whether you want to escape and explore the great outdoors or slow down and slip into a state of relaxation.
Checkout Requirements:
To help keep cleaning fees reasonable and prepare the home for the next guest, we ask that you complete a few basic tasks before departure. If these tasks are not completed, a fee of up to $200 may be added to your reservation.
Required Checkout Tasks:
In general, you are required to leave the home in a reasonable and tidy manor, excessively dirty homes could result in an additional charge.
- Load and start the dishwasher (and hand wash any remaining dishes)
- Take out all trash and place it in the designated outdoor bins
- Turn off lights, appliances, and thermostats
- Lock all doors and windows
- Return any provided keys as instructed
Smoking in or allowing smoke odors to enter any of our homes will result in a $500.00 Cleaning Fee.
By booking this stay, you acknowledge these tasks are required. If they are not completed, an additional cleaning fee may apply. Homes left in poor condition or without completing the required checkout tasks may also result in your guest profile being flagged, added to our “Do Not Rent” list, or restricted from booking any of our managed homes offered by any of our rental companies.
Amenities
Wifi
TV
Natural Gas Grill
Pool Table
TV
Natural Gas Grill
Pool Table
Calendar
| Oct - 2025 | ||||||
| S | M | T | W | T | F | S |
| 1 | 2 | 3 | 4 | |||
| 5 | 6 | 7 | 8 | 9 | 10 | 11 |
| 12 | 13 | 14 | 15 | 16 | 17 | 18 |
| 19 | 20 | 21 | 22 | 23 | 24 | 25 |
| 26 | 27 | 28 | 29 | 30 | 31 | |
| Nov - 2025 | ||||||
| S | M | T | W | T | F | S |
| 1 | ||||||
| 2 | 3 | 4 | 5 | 6 | 7 | 8 |
| 9 | 10 | 11 | 12 | 13 | 14 | 15 |
| 16 | 17 | 18 | 19 | 20 | 21 | 22 |
| 23 | 24 | 25 | 26 | 27 | 28 | 29 |
| 30 | ||||||
| Dec - 2025 | ||||||
| S | M | T | W | T | F | S |
| 1 | 2 | 3 | 4 | 5 | 6 | |
| 7 | 8 | 9 | 10 | 11 | 12 | 13 |
| 14 | 15 | 16 | 17 | 18 | 19 | 20 |
| 21 | 22 | 23 | 24 | 25 | 26 | 27 |
| 28 | 29 | 30 | 31 | |||
| Jan - 2026 | ||||||
| S | M | T | W | T | F | S |
| 1 | 2 | 3 | ||||
| 4 | 5 | 6 | 7 | 8 | 9 | 10 |
| 11 | 12 | 13 | 14 | 15 | 16 | 17 |
| 18 | 19 | 20 | 21 | 22 | 23 | 24 |
| 25 | 26 | 27 | 28 | 29 | 30 | 31 |
| Feb - 2026 | ||||||
| S | M | T | W | T | F | S |
| 1 | 2 | 3 | 4 | 5 | 6 | 7 |
| 8 | 9 | 10 | 11 | 12 | 13 | 14 |
| 15 | 16 | 17 | 18 | 19 | 20 | 21 |
| 22 | 23 | 24 | 25 | 26 | 27 | 28 |
| Mar - 2026 | ||||||
| S | M | T | W | T | F | S |
| 1 | 2 | 3 | 4 | 5 | 6 | 7 |
| 8 | 9 | 10 | 11 | 12 | 13 | 14 |
| 15 | 16 | 17 | 18 | 19 | 20 | 21 |
| 22 | 23 | 24 | 25 | 26 | 27 | 28 |
| 29 | 30 | 31 | ||||
| Apr - 2026 | ||||||
| S | M | T | W | T | F | S |
| 1 | 2 | 3 | 4 | |||
| 5 | 6 | 7 | 8 | 9 | 10 | 11 |
| 12 | 13 | 14 | 15 | 16 | 17 | 18 |
| 19 | 20 | 21 | 22 | 23 | 24 | 25 |
| 26 | 27 | 28 | 29 | 30 | ||
| May - 2026 | ||||||
| S | M | T | W | T | F | S |
| 1 | 2 | |||||
| 3 | 4 | 5 | 6 | 7 | 8 | 9 |
| 10 | 11 | 12 | 13 | 14 | 15 | 16 |
| 17 | 18 | 19 | 20 | 21 | 22 | 23 |
| 24 | 25 | 26 | 27 | 28 | 29 | 30 |
| 31 | ||||||
Available
Unavailable
Check-in
Check-out
Reviews
Write a ReviewDarlene
Kapaa, US
Reviewed: Feb 25, 2025
Property Manager
Top shelf!
Property
We really loved the house. It was perfect for the 5 of us. Close to everything. Weather was awesome!
Carlos
La Verne , US
Reviewed: Mar 25, 2024
Property Manager
Property
Notes
Check in: 5:00 pm, Check out: 11:00 am
No Smoking and No Pets
Summer Rentals are Friday to Friday
Property Protection Plan provides coverage for accidental damage to the home in lieu of a security deposit.
Subject to SLO County Transient Occupancy Tax
License #0679597
No Smoking and No Pets
Summer Rentals are Friday to Friday
Property Protection Plan provides coverage for accidental damage to the home in lieu of a security deposit.
Subject to SLO County Transient Occupancy Tax
License #0679597

